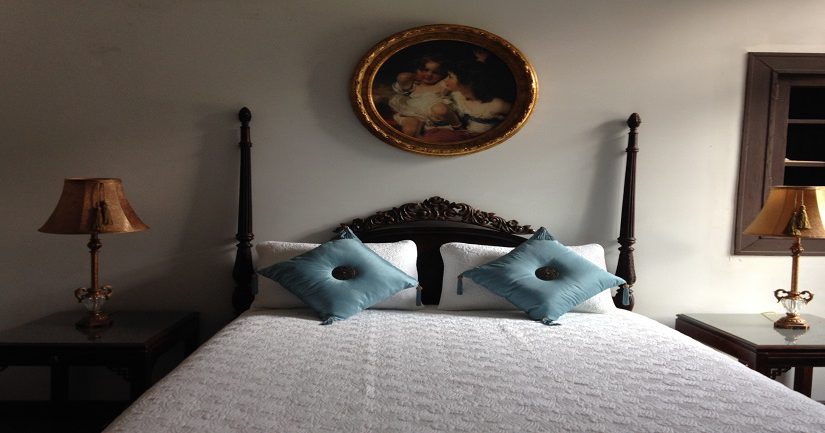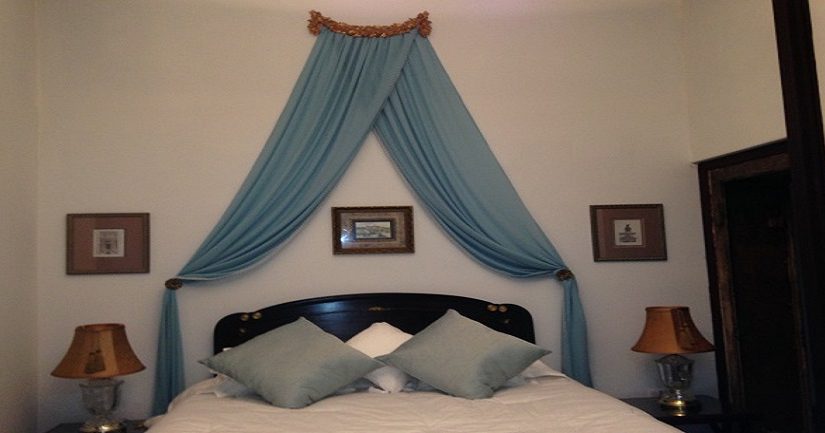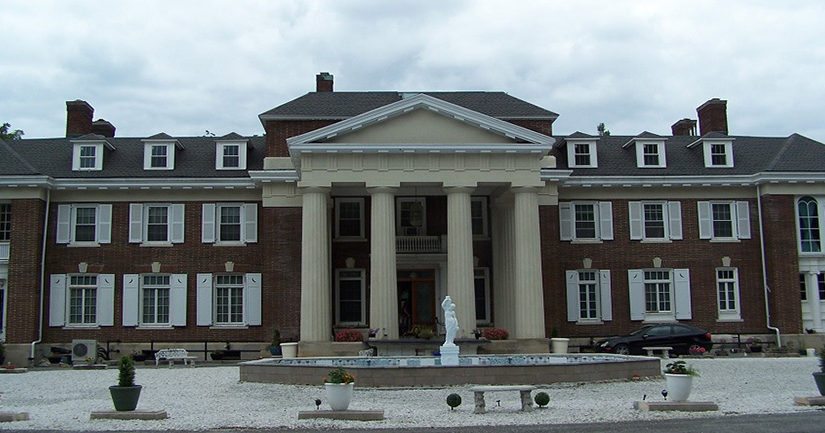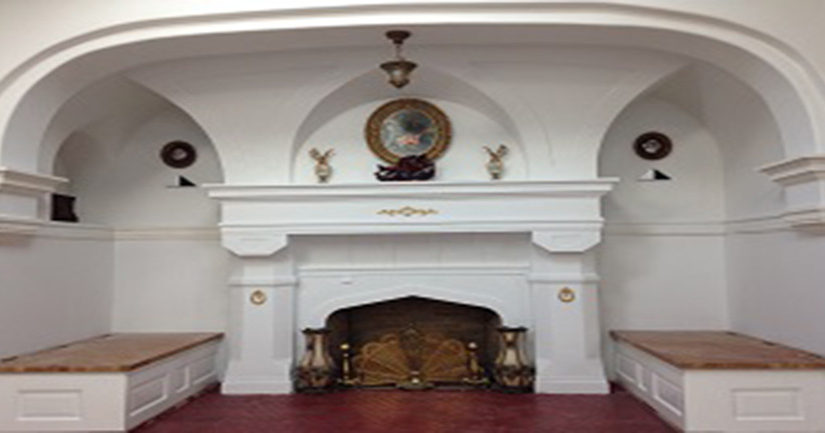







⇒ Architecture
The palladian architecture of the building is derived from the designs of the Italian architect, Andrea Palladio, during the 1600s. This style of architecture was very popular in Britain during the 17th and 18th centuries. The 20,000 square foot mansion once sat upon 32 acres of heavily wooded land. Currently, the property sits upon 2 acres, with the remaining acres used as a nursing home and a public park. The beautiful structure of the mansion includes a study, conservatory, sun rooms, rathskeller, and a wine cellar.
⇒ Interior Design
The interior of the Thornwald Mansion features beautiful antique furniture, wrought iron stairway railings, and fully restored early 20th century rooms including a study room, conservatory, wine cellar and rathskellar. Most suites also include restored mantels with working fireplaces.
⇒ Landscape Design
The two acre property of the Thornwald Mansion is enclosed by park lands with beautiful trees and a nature trail. The mansion is flanked by two large fountains in the front and back yards which sound the peaceful trickling of water and is surrounded by walking paths with statues, ornamental hedges and flowers. The French styled landscape is a beautiful and refreshing atmosphere that pairs beautifully with the ancient Pallandian architecture of the mansion.
⇒ Renovation Projects
The renovation process of the Thornwald Mansion began in 2011 when the owner, Rkia Hall, purchased the property at auction on 28th of October 2010. After the property was left vacant for more than 30 years, many trees and overgrowth of vegetation around the building was removed to open up the 2 acre property. Also devastated from an arson fire in 2007 and many years of vandalism, the inside of the building needed to be gutted and underwent heavy demolition. After putting a new roof and custom rebuild the Framing began within the building to allow for electrical wiring and insulation to be installed. After these components were completed, drywall was installed. Many areas of the flooring were heavily damaged over the years and were ripped out and replaced. Brand new windows and skylights were installed. The study room underwent an intensive restoration process through careful carpentry work to restore the beautiful wood shelving and panels and crown molding. Painting on the outside of the building was required due to weather and fire damage. Two fountain foundations were established in the front and back of the property and filled with concrete and status to bring the Mediterranean flair to the landscape. Wrought iron fence surrounding the 2 acre property were installed. More on the rebuild and the preservation of the Thornwald mansion is documented by Rkia Hall as the owner of the property.






